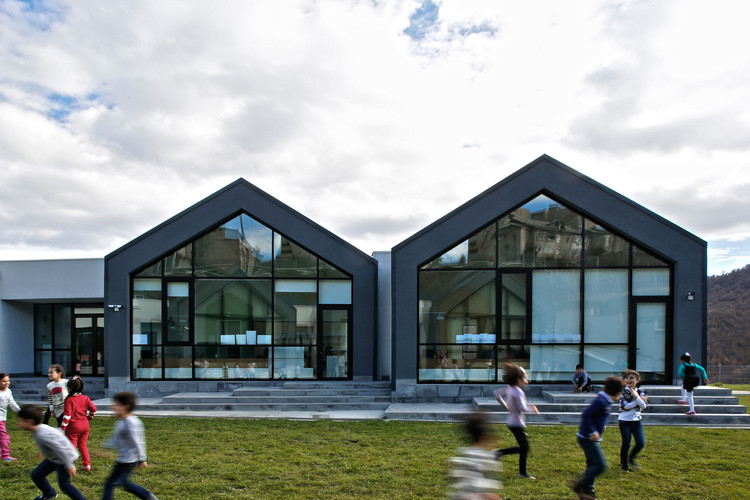
-
Architects: Storaket Architectural Studio
- Area: 4200 m²
-
Photographs:Sona Manukyan & Ani Avagyan
-
Manufacturers: Gerflor, Profal

Text description provided by the architects. The building of “Dilijan Central School” is located in the city of Dilijan.
In recent years the education sphere in Dilijan is under development, which is evidenced by the creation of Dilijan International School and Scientific Research Center of Central Bank of Armenia.

Dilijan Central School is intended for the children of employees of these two institutions, which serves as an elementary and middle school.

Big volumes and large spaces were required based on the function of school building; at the same time the goal of the concept of the project was to try to reproduce the Caucasian environment typical to the city of Dilijan.

The classrooms were handled as lodges by the volume composition and which resemble Dilijan streets in interior and exterior.



The land area is about 20.000 square meters, with two flattened platform on South slope, which has a difference of 5 meters level towards each other. The Client Central Bank of Armenia and the Exploiter “Ayb” Educational Foundation prepared an assignment jointly, where Storaket Architectural Studio was requested to design a classroom for each class from first to ninth graders from the whole required buildings, except for the sport’s core.

In view of the design assignment, the geological peculiarities and the landscape requirements, the plan layout design of the building was formed with four wings, which are united through central corridor, which is approximately 4,200 square meters.

The main entrance is designed for primary entrance and exit of students, which is located in the Southern part, in the center of the building at the end of main corridor. Entering the building via main stairs you go upstairs, the second floor of corridor, which divides the flow into 4 directions. The four directions are:
- Southern-western wing: consists of 4 classrooms and teachers’ room
- Southern-eastern wing: consists of 5 classrooms and teachers’ room
- Northern-western wing: consists of dining hall, administrative part and library
Northern-western wing: consists of arts classroom and hall. All the workshops are located on the basement levels of eastern wings.






















































